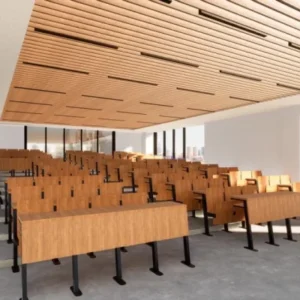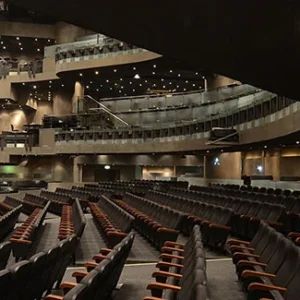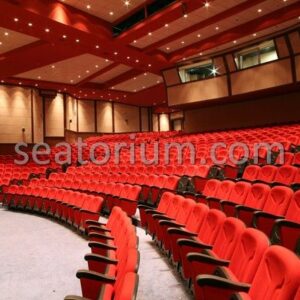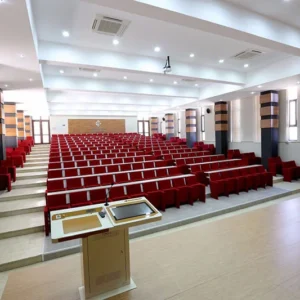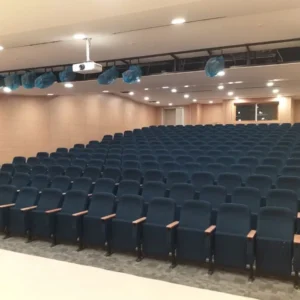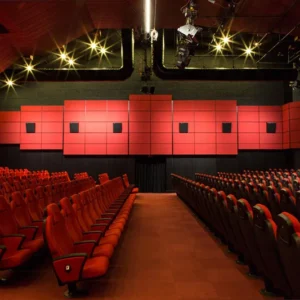Imagine you’re sitting in a high-profile venue, ready for a keynote, a live concert, or a government assembly. The sound is clear, the sightlines are perfect, and even after hours, your seat still supports you just right. This isn’t coincidence—it’s the result of well-applied auditorium seating standards. But what exactly defines these standards? Why do they matter so much in modern public space planning?
Professionals involved in procurement, architecture, or project execution already know this: auditorium seating isn’t just about rows of chairs. It’s a calculated, regulated, and often scrutinized part of a venue’s infrastructure. Whether you’re specifying a build for a civic hall, a performance center, or a conference venue, understanding and correctly applying seating standards can make or break the project’s functionality and legal compliance.
Let’s take a deeper dive into the rules and recommendations that shape how, why, and where we seat audiences worldwide.
Table of Contents
Understanding auditorium seating standards
Unlike typical furniture layouts, auditorium seating standards define how spaces accommodate people safely, efficiently, and accessibly in a shared public environment. These standards are shaped by building codes, fire safety regulations, accessibility laws, and best practices in human-centered design.
So, what do these standards usually cover? They outline precise values for auditorium seat dimensions (like seat width, back height, and row spacing), define circulation widths for aisles, mandate accessible pathways, and govern spacing based on visibility and egress time in case of emergencies.
🔍 Ever wondered why minimum row spacing in auditoriums is typically around 85–100 cm (33–39 inches)? It’s to ensure both comfort and fast evacuation in emergencies—especially crucial in crowded venues.
In projects spanning international territories, it becomes essential to align with local auditorium building codes while also respecting global guidelines such as the IBC, ADA, and EN 13200-1 standards. Misalignment can lead to costly redesigns or even rejected permits.
What do auditorium seat regulations typically require?
Each jurisdiction introduces its own version of auditorium seat regulations, but common expectations remain consistent across most professional projects.
🔹 Seating clearances and row spacing
These values are not random—they are dictated by codes to ensure ease of movement, comfort, and fire safety. Internationally, a minimum of 45 cm (17.7 inches) clearance between the front of one seat and the back of the next is common, though 50–55 cm (19.6–21.6 inches) is often preferred in commercial builds.
🔹 Egress pathways
Standards specify maximum row lengths before an aisle must be added. For example, in many fire safety seating standards, a row with 22 or more seats needs access to two aisles. These details affect venue layout and directly impact life safety.
🔹 Accessibility requirements
Regulations such as the ADA in the U.S. or DDA in the UK require wheelchair spaces, companion seating, and accessible paths integrated seamlessly—not just appended as an afterthought. Compliance isn’t just ethical—it’s enforceable.
📌 Curious whether regulations require removable seating for wheelchair spots? Yes, in many regions they do, to accommodate flexible capacity and companion seating in inclusive designs.
Are theatre seating standards different from auditorium ones?
In many ways, yes. Theatre seating standards tend to prioritize sightlines, acoustic isolation, and tiered layouts more than multipurpose auditoriums.
🔹 Sightline geometry
In theatre settings, raked seating and staggered rows are optimized based on theatre seating specifications, ensuring every audience member has a clear view of the stage—often calculated using the C-value method.
🔹 Seat design considerations
Higher-end theatres may follow stricter rules on seating comfort regulations, incorporating plush materials, armrests, and even seat numbering protocols that match acoustic and lighting systems.
🎭 Is there a universal theatre sightline formula? While not universal, the “no head-in-the-way” rule is a widely accepted design baseline, often executed via tiered elevations between 10–15 cm (3.9–5.9 inches) per row.
Practical takeaways from venue seating guidelines
When defining seating layouts for large venues, venue seating guidelines provide more flexibility compared to theatrical or fixed auditoria. However, the need for dynamic configurations introduces its own challenges.
🔹 Multipurpose usage and layout flexibility
Unlike theatres, venues like conference halls or arenas may require removable seating banks or telescopic tribunes. These must still meet seating compliance regulations, especially during temporary configurations.
🔹 Load-bearing and anchoring specifics
Even for mobile systems, guidelines specify exact anchoring forces, floor interfaces, and materials that align with commercial seating norms. Temporary does not mean exempt.
How strict are concert hall seating standards?
Very. Concert halls demand refined acoustic behavior, minimal seat noise, and strategic spacing. Even the fabric on seats is often acoustically tested to avoid unwanted sound reflections.

🔹 Acoustic sensitivity in layout
In venues designed for symphonic performances, the selection of seat materials, spacing, and even armrest mechanics plays a role in maintaining reverberation control. Some projects require seats that mimic the human body’s acoustic absorption when unoccupied.
🎶 Why would an empty seat need to sound like a human body? Because halls are acoustically tuned based on full occupancy—meaning empty seats shouldn’t distort the sound balance.
How do commercial seating norms vary across regions?
In commercial and international projects, regional norms often reflect cultural preferences, average body dimensions, and regulatory landscapes. For example, Northern European seating norms may prefer wider seat dimensions compared to East Asian norms.
🔹 Standards harmonization
For international rollouts, understanding and integrating auditorium design standards that blend local compliance with international expectations becomes vital. Many professionals use BIM-compatible seat models that already encode compliance parameters.
🔹 Procurement and specification strategies
For purchasing teams, comparing manufacturers via clear matrices of compliance to auditorium safety standards, dimensions, and test certificates simplifies the process and avoids last-minute headaches.
💡 Ever had a tender rejected due to missing flame-retardancy certification? It happens more than you think. Always verify suppliers meet EN 1021 or CAL TB117 standards as part of your documentation.
Final thoughts on auditorium seating standards
Auditorium seating might seem passive, but it plays an active role in performance, safety, and audience experience. Professionals who navigate auditorium seating standards with precision—balancing regulation with experience—elevate not only compliance but also the perceived quality of their entire venue.
Whether you’re building a next-gen performing arts center or upgrading a municipal hall, these standards are your invisible ally, helping your audience feel secure, engaged, and considered.
🎯 So, what’s the biggest missed opportunity in auditorium seating projects? Not involving seating experts early enough in the planning phase. Doing so can unlock better acoustic design, smoother fire certification, and audience satisfaction that echoes well beyond opening night.

