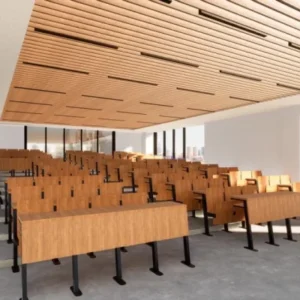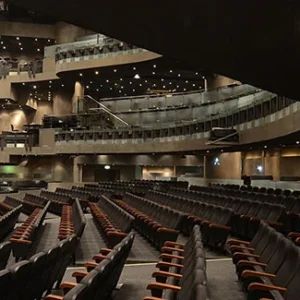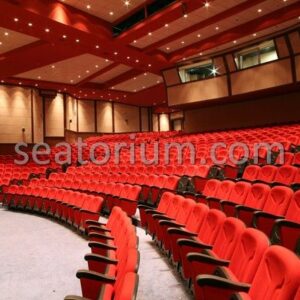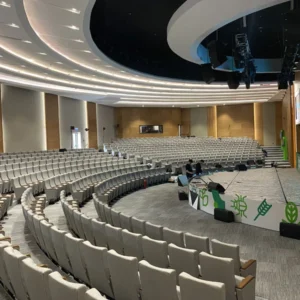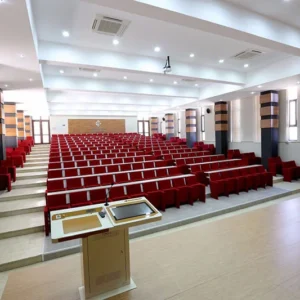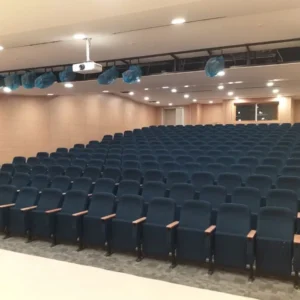Let’s be honest—when was the last time you looked at an auditorium seating chart and thought, “This is simple”? Probably never. But that complexity isn’t there by accident. It’s by design. Quite literally.
Behind every efficient and comfortable event experience lies a carefully crafted auditorium seating chart, built not just for aesthetics or ease, but for maximum capacity planning, visibility optimization, and logistical flow. If you’re an architect, a venue operator, or anyone involved in seating systems, understanding these charts isn’t optional—it’s essential.
So, what really defines a good auditorium seating chart? And how does it influence your design or procurement decisions in a real-world project?
Let’s take a seat and break it all down.
Table of Contents
What is an Auditorium Seating Chart?
A well-developed auditorium seating chart is more than just a visual representation of where people sit—it’s the operational heart of your venue. This chart translates the architectural and functional goals of a space into a seating layout that supports acoustics, sightlines, capacity requirements, and traffic flow.
These charts are typically built with precision tools and seating chart software, allowing planners to assign seat blocks, row numbers, access paths, and even view angles based on seat locations.
Why does seat visibility vary in different layouts?
It’s all about sightlines and incline angles. A flat-floor layout with the same seat count as a raked one will perform very differently in terms of audience experience. And yes, you can simulate these parameters digitally before ever laying concrete.
Decoding the Theatre Seating Chart: Logic Behind Every Curve
A theatre seating chart takes a more dramatic (pun intended) turn—literally. The curved layouts often seen in theatres aren’t just about elegance. They’re carefully calculated to provide a uniform viewing experience across the house.
The science behind radial designs
By designing seating in radial or semi-radial patterns, the viewing axis remains more consistent for attendees. This reduces the amount of neck-turning needed and minimizes sightline obstructions caused by heads in front. In some cases, staggered seating with offset rows boosts visibility by up to 20%.
Ever wondered how these theatres fit more people into seemingly limited spaces?
Through seating density calculations and optimized aisle placement, planners manage to increase capacity while still maintaining fire code compliance and ADA accessibility.
Venue Seating Plan: Efficiency Meets Experience
When it comes to creating a venue seating plan, functionality walks hand in hand with user experience. In large multi-purpose venues, adaptability is a prized feature.
Modular layouts for flexible usage
Some venues adopt modular seating systems that allow rows to be added, removed, or reconfigured based on event type. These seating systems integrate directly with digital event seating management platforms, offering real-time control over layout transitions and ticketing systems.
Question: Can venue seating design actually impact ticket sales?
Absolutely. A layout that increases premium seating zones or improves access to amenities like VIP lounges and exits can directly influence revenue.
Auditorium Seat Layout: Not Just Rows and Columns
An auditorium seat layout is often perceived as a repetitive grid of seats. But to those in the know, it’s a delicate dance between spatial efficiency and human behavior.
Calculating aisle widths and row depths
For venues over 1,000 seats, aisle width regulations often dictate layout restrictions. For instance, according to IBC (International Building Code), aisles must be at least 112 cm (44 inches) wide in high-occupancy spaces.
Row depth and pitch also play a huge role—most modern auditoriums now use 86 cm (34 inches) pitch for fixed seating, allowing enough legroom and movement clearance without sacrificing seat count.
Concert Hall Seating Chart: Acoustic Precision in Every Row
A concert hall seating chart has a unique challenge: balancing capacity with perfect acoustic distribution.
Reflective surfaces and speaker paths
In these layouts, seating proximity to walls, overhangs, or balconies can dramatically influence the audio quality. A poor layout might amplify echoes or create dead zones. That’s why some auditorium design layouts incorporate digital acoustic simulations before the construction phase even begins.
Did you know that some halls adjust their seat fabric density to fine-tune acoustics?
Yes, even fabric permeability is taken into account during planning. That’s how specific and detail-rich this process becomes.

Event Seating Arrangement: The Art of Movement and Flow
When planning for a temporary or hybrid-use space, the event seating arrangement becomes an exercise in crowd psychology and movement control.
Tiered seating vs. flat layouts
Depending on event type (lecture, performance, panel discussion), planners choose between tiered seating for visibility or flat seating for flexibility. In both cases, the arrangement should prioritize egress paths, emergency evacuation planning, and audience dwell time.
Question: Can poor seat arrangement delay emergency evacuation?
Yes, significantly. Without properly calculated aisle placement and exit reachability, even a minor disruption could turn into a major safety risk.
Let’s Talk Templates: Building from Auditorium Seating Templates
Professionals often save time by using auditorium seating templates as their starting point. These templates include:
- Common theatre seat numbering systems (like even-left, odd-right)
- Standard pitch-width combos
- Pre-validated auditorium seating diagrams for regulatory compliance
These aren’t cookie-cutter solutions—they’re time-tested frameworks refined over thousands of hours of live venue experience.
If you’re considering using a concert seating planner for your next design pitch, starting from a robust template can shave weeks off development time.
Managing Capacity Like a Pro: Auditorium Capacity Planning
Auditorium capacity planning isn’t just about cramming as many seats as possible. It’s about ensuring each seat adds value without compromising the flow, comfort, or code compliance.
Dynamic capacity models
Using seating chart software, designers now run simulations that factor in average body width, seasonal clothing (yes, winter coats matter), and social distancing regulations—where applicable. This enables dynamic capacity calculations that adapt over time and context.
Question: Can dynamic planning future-proof your venue?
Definitely. Being able to shift seating configurations based on evolving health regulations or audience behavior keeps your venue operational through change.
Visual Tools That Empower Professionals
Visualizing your plan with a 2D or 3D auditorium seating diagram bridges the gap between concept and reality. Most planners now rely on cloud-based software to edit, share, and test different layouts collaboratively with project teams worldwide.
Whether you’re pitching to stakeholders, submitting for approvals, or coordinating with an overseas contractor—having a visual reference changes the game.
In Conclusion: Why Professionals Should Care About the Seating Chart
If you’re involved in any part of the venue seating design or planning process—be it procurement, design, or operations—the auditorium seating chart isn’t just a technical asset. It’s a communication tool, a planning guide, and often the deciding factor in operational success.
By leveraging tools like seating chart software, understanding auditorium design layouts, and mastering auditorium capacity planning, you position your project for long-term adaptability and performance.
So, next time someone asks what an auditorium seating chart really is—maybe your answer won’t just be a diagram, but the story behind a truly intelligent design.

