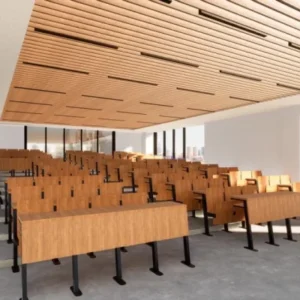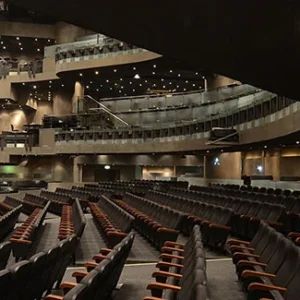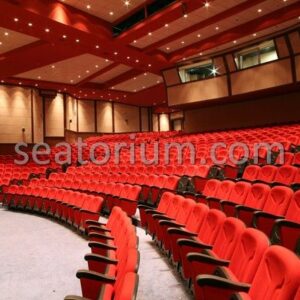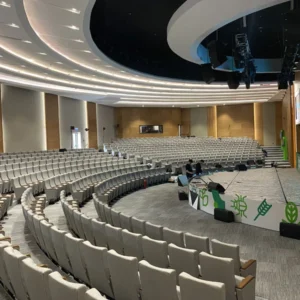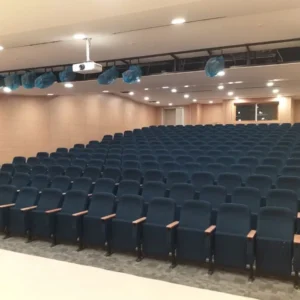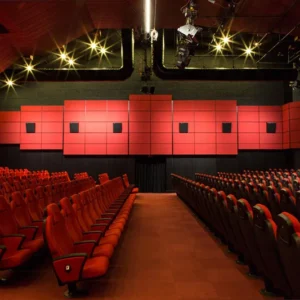In the world of venue design, few elements are as strategically critical—and as underestimated—as the auditorium seating arrangement. It may seem like a simple layout of chairs at first glance, but for professionals dealing with project tenders, architectural specifications, or operational efficiency, it goes far deeper. Behind each seating plan lies a complex blend of sightline optimization, egress strategies, acoustic behavior, and even revenue modeling.
So what really defines a successful auditorium seating arrangement? And why have even the most seasoned venue designers been rethinking traditional setups in the last decade?
Table of Contents
What is Auditorium Seating Arrangement?
The auditorium seating arrangement refers to the structured layout of fixed or movable seats within a venue designed for performances, presentations, or public gatherings. But that’s just the surface. For professionals in architectural planning or venue development, it’s an architectural-mechanical coordination zone where audience experience meets technical execution.
Modern arrangements aim to balance four core outcomes: optimal viewing angles, maximized seating capacity, enhanced acoustic performance, and safe traffic circulation. Achieving this balance requires thoughtful planning with CAD-based auditorium seating diagram tools, parametric layout calculations, and increasingly, seating arrangement software that integrates BIM and dynamic modeling.
Curious how seat slope angles can change the entire venue experience? A mere 2° adjustment in rake across rows can increase visibility by 15%, impacting audience satisfaction more than most lighting upgrades.
Auditorium Seat Layout: Beyond Just Rows
While traditional rows and aisles still dominate, auditorium seat layout strategies today have diversified to include radial layouts, staggered rows, curved configurations, and even modular pods. The choice depends heavily on the venue’s functional goals—whether it’s a lecture hall demanding focused attention or a multipurpose cultural center requiring flexibility.
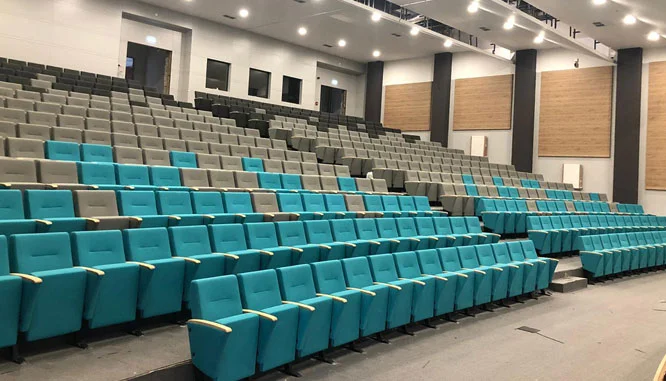
Radial vs. Staggered Layouts
- Radial layouts enhance central focus and are often preferred in classical music venues or lecture halls.
- Staggered configurations help avoid direct sightline obstructions and support better audio dispersion.
Each approach needs to comply with auditorium design layout codes, which vary between countries, sometimes even between municipalities. The UK’s BS 9999, for instance, differs subtly but critically from US-based IBC standards.
Theatre Seating Arrangement: Creating Immersive Experiences
In theatres, the stakes are even higher. Theatre seating arrangement isn’t just about filling a room—it’s about storytelling. A poor arrangement can flatten an otherwise brilliant performance, while a well-structured seating plan can make every seat feel like front-row access.
Can the wrong seat numbering lead to customer complaints? Absolutely. Inconsistent theatre seat numbering can result in frequent misbookings, which in turn affects show start times and customer satisfaction.
The use of color-coded auditorium seating templates and section-specific lighting integration can transform both the aesthetic and functional aspects of the seating layout. These details might seem subtle but are often noted in post-event surveys by high-paying guests.
Venue Seating Plan: Tailoring Design to Purpose
An effective venue seating plan begins by answering one essential question: what’s the primary use case? A plan for a corporate auditorium hosting global summits will differ significantly from a community theater or a government tender project.
Professionals today rely heavily on venue seating design strategies that accommodate not only the expected audience but also future reconfigurations. For example, demountable risers and retractable seating units can allow a 1000-seat venue to adapt down to 300 for more intimate events—without compromising sightlines or code compliance.
Digital Tools for Planning
Digital concert seating planner platforms are revolutionizing how layouts are visualized and tested. These tools enable architects and procurement managers to simulate audience movement, analyze acoustical profiles, and even calculate real-time HVAC displacement based on occupancy.
Concert Hall Seating Layout: Acoustics Meet Architecture
When it comes to concert hall seating layout, every millimeter counts. Unlike auditoriums or lecture venues, concert halls require pinpoint acoustic targeting. The shape, density, and positioning of seating rows directly influence how sound waves interact within the hall.
Did you know that a 15 cm difference in seat back height can change the reverberation time by up to 0.2 seconds in a medium-sized concert hall?
Such nuances may not be visible to the naked eye but are instrumental for achieving the perfect audio balance—something world-class acoustic consultants often obsess over.
Ever wondered how seating material affects acoustics? Upholstery density, foam type, and even under-seat panel perforation patterns all play critical roles in sound absorption and deflection.
Event Seating Arrangement: Adaptability is the New Standard
For multi-purpose venues, an adaptable event seating arrangement becomes a game changer. Events range from TED-style talks to corporate AGMs, from fashion shows to community gatherings. Each one brings its own spatial and technical requirements.
Event seating management now often includes smart tech like app-based seat booking, real-time occupancy sensors, and automated aisle lighting for safety compliance. All of this needs to be factored into the physical layout from day one—not retrofitted post-construction.
Planning for Capacity
How can you make sure your venue isn’t underused or overbuilt? This is where auditorium capacity planning comes into play. By studying event data trends and regional attendance profiles, architects can now propose capacity bands instead of fixed numbers, allowing clients to make smarter long-term investments.
The Silent Hero: Numbering, Templates, and Optimization
The real efficiency of any seating design reveals itself through subtle engineering: clean theatre seat numbering, intuitive auditorium seating templates, and advanced theatre seating optimization algorithms that can reduce crowd egress time by up to 30%.
For government tender evaluators or procurement teams, these backend metrics often outweigh visual appeal or seating material choices. Efficiency, safety, and ROI—all begin with a smart layout plan.
Can seat spacing affect emergency evacuation time? Yes. Studies show that increasing row spacing by just 10 cm (approx. 4 inches) can decrease evacuation times by nearly 8% in high-occupancy events.
Final Thoughts: What Makes a Seating Arrangement Truly Exceptional?
The ideal auditorium seating arrangement isn’t simply about fitting chairs into a room—it’s a dialogue between architecture, audience, and performance. Whether you’re specifying for a concert hall in Scandinavia, a theatre in Dubai, or a lecture hall in Southeast Asia, your layout decisions ripple through every dimension of the user experience.
Designing for comfort is entry-level. Designing for performance, scalability, and future adaptability? That’s where professionals truly shine.

